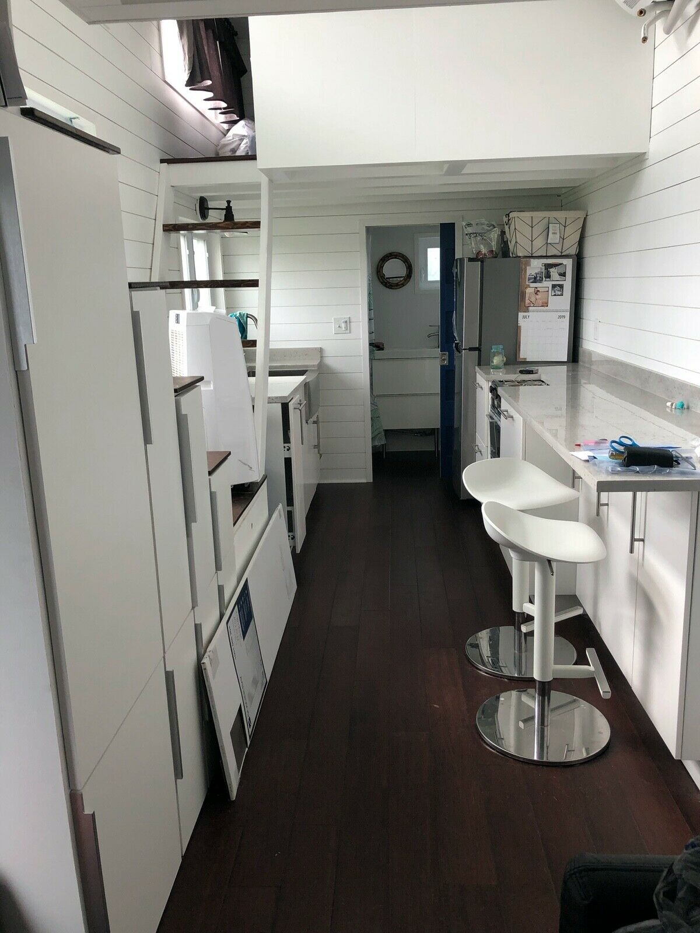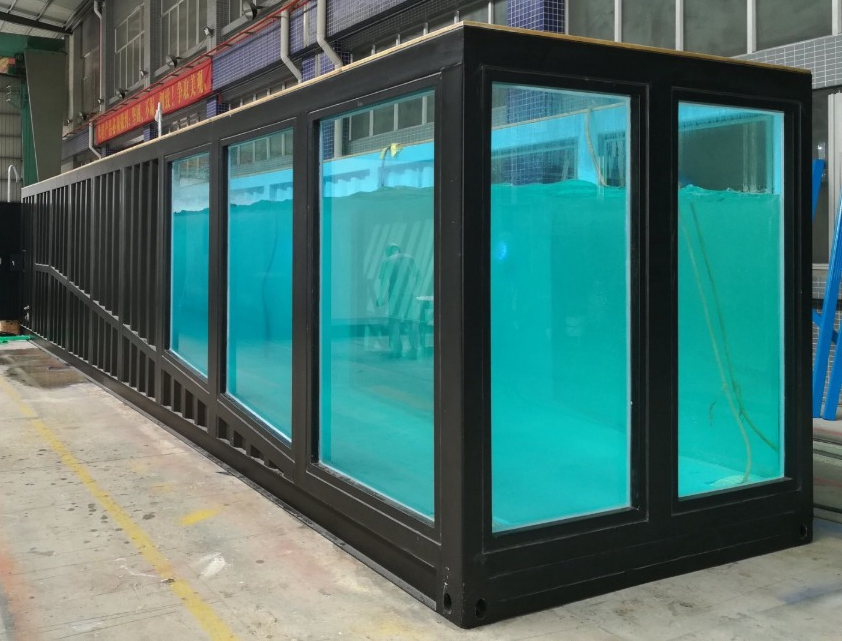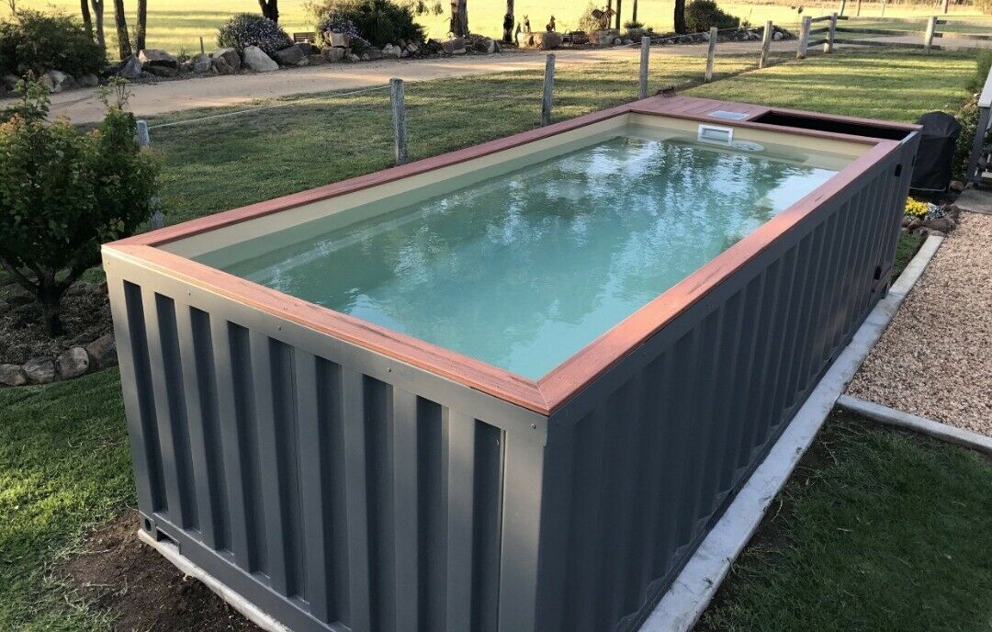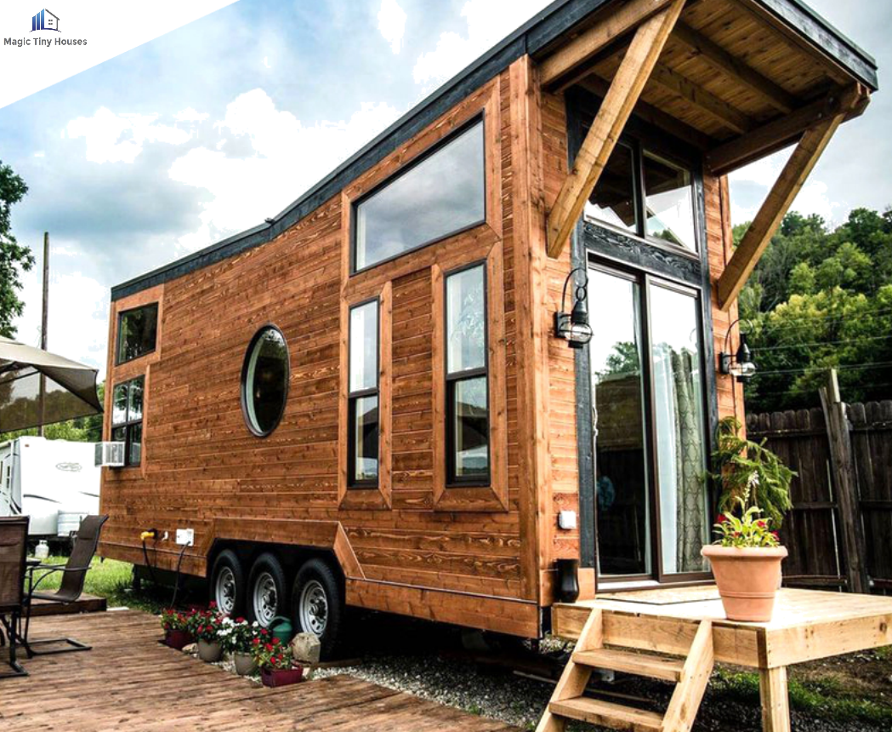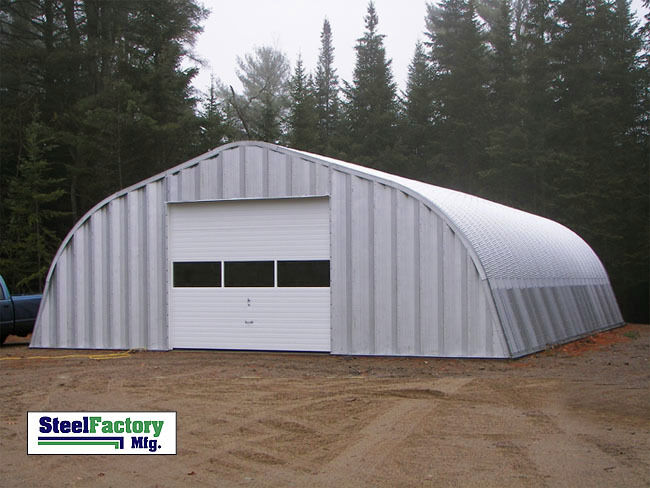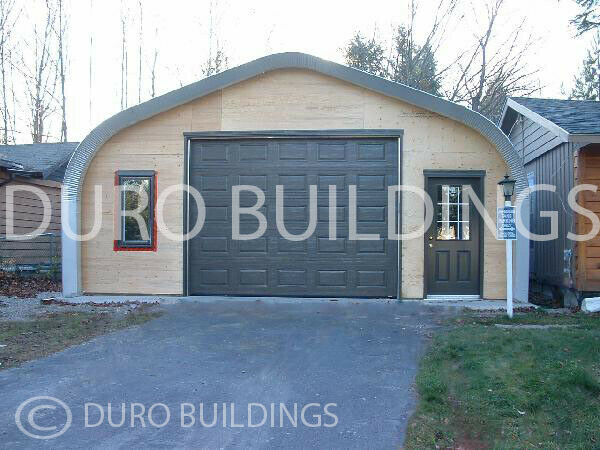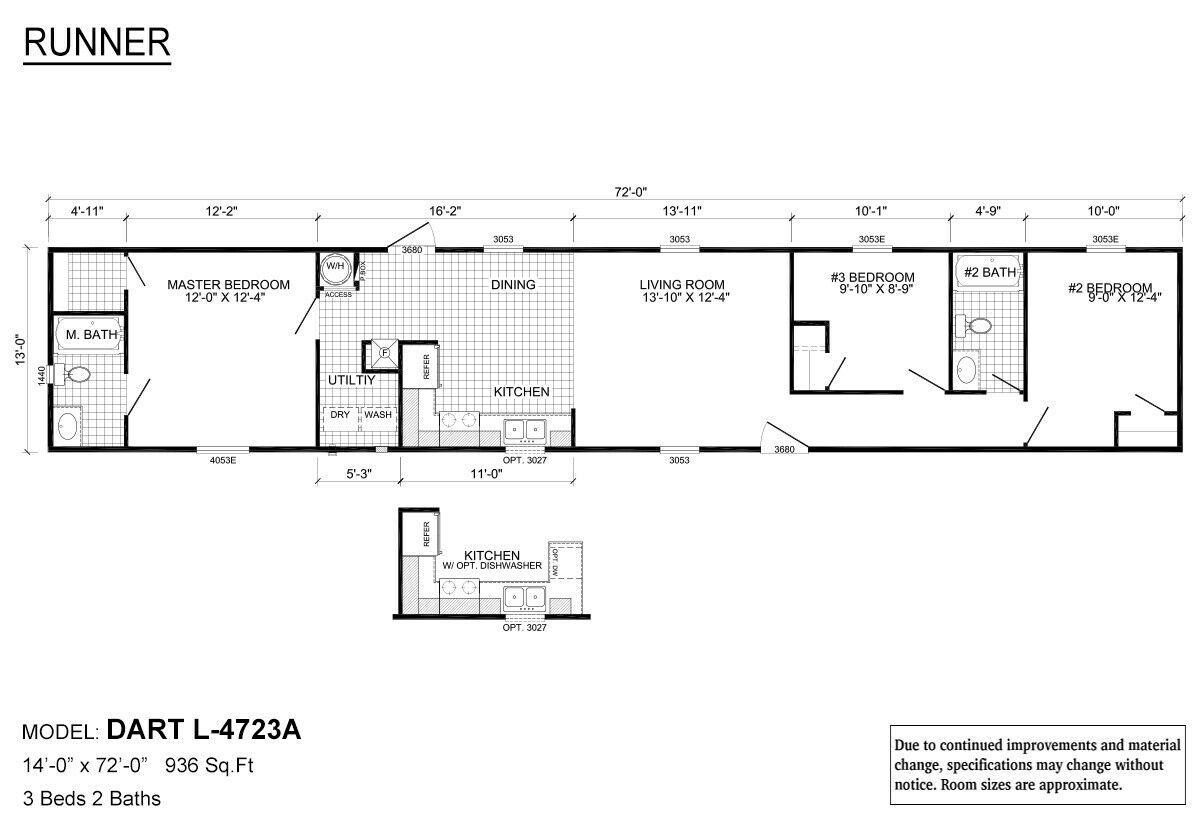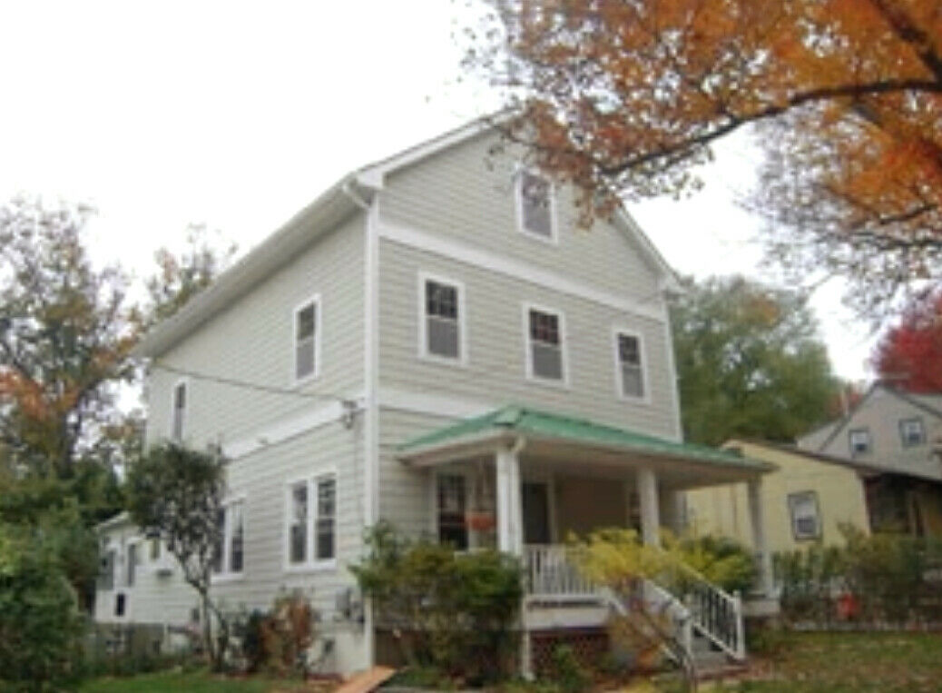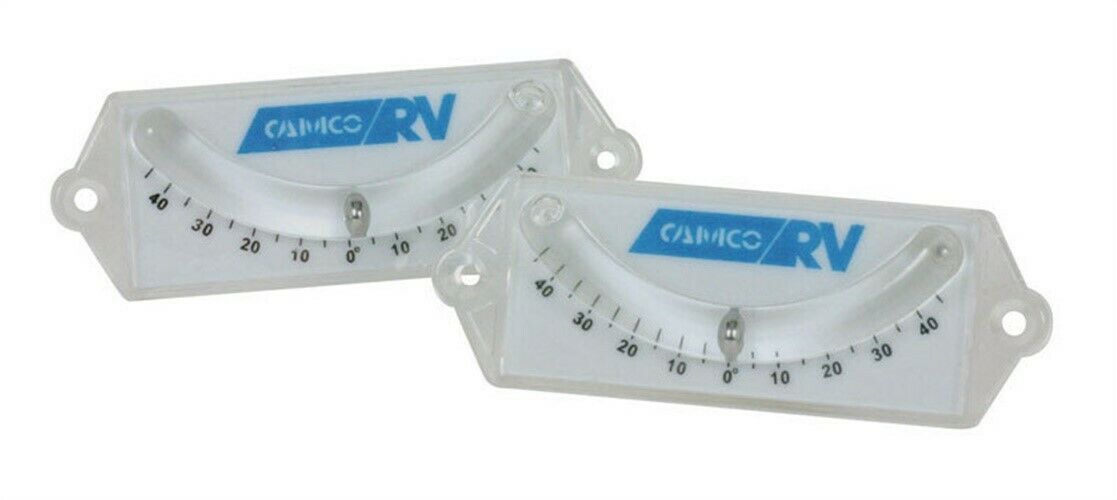-40%
24' tiny house on wheels
$ 31680
- Description
- Size Guide
Description
Tried and tested design for comfort: all the comforts for permanent residence and longterm livingModern, open design with plenty of storage, Home has full size kitchen, family room, 2 lofts, bathroom with shower, sink and composting toilet (separett)
measurements are 24’x8’6”, 13’ 5.5” tall
Home rests on 24 ft trailer, ~10,000 lbs.
Trailer drives easy
295 total Sq. ft.
Bamboo flooring throughout
Stairs leading to both lofts, extra storage and closet under stairs
A/C mini split heats and cools— 9000 BTU’s
Interior:
1/2” ship lap
Bamboo flooring
Storage stairs
Ventilated Roof constructed with 2x8 joists to prevent any heat loss to withstand cold, cold winters
Propane RV water heater vents through the floor for pleasing home feeling aesthetics
Roxul insulation
9 Windows: triple pane low-e vinyl with argon gas, sealed with marine grade caulk
Door: stainless steel with key pad and smart key lock with tempered glass to withstand debris from road and glass window with built-in blinds, pvc trim around door for weatherproof low maintenance, sealed with marine grade caulk
Small apartment size washer included
Plenty of electrical outlets scattered throughout
Plenty of natural light for a pleasing ambiance
Ceiling fan/light
9 windows
PEX plumbing
Exterior:
R/V style water and electric hook-ups (extra dog bones included, 50-30 and 30-15)
Exterior siding is stainless steel lap and board and button siding handcrafted by traditional craftsmen
Standing seam galvanized steel roof with 1” overhang
Removable and easily replaceable steel corners for easy replacement
3 Extra outdoor outlets for heated water hoses, tools, etc.
She-shed for tool storage
40 lb propane tank-lasts 3 months for 2 people
Family room:
L shape ikea couch with storage hat pulls out to bed
Smart tv
Sconce lighting
Kitchen:
Kitchen has stainless steel large farmhouse sink, stainless steel refrigerator, origo two burner stove top and large conventional oven
10 cu ft whirpool fridge
Bar seating tucked into counter
Ikea soft close kitchen cabinets
Faux quarts countertops
3 outlets, 6 under sink
Plenty of storage and 15 ft of counter space for full size kitchen
Bathroom:
Sink vanity with extra storage
Separett composting toilet with additional composting bags
36” corner shower with shower caddy
One piece fiberglass shower
Bathroom exhaust fan
2 extra outlets
Lofts:
2 lofts: master loft over kitchen is 11’6”x8’, second loft is 9’x8’
Open closets and 4 cubby places for storage baskets and open cabinet for dirty clothes hamper
Large windows for cross ventilation (one egress window), 4 dimmer can lights
two full size mattresses in each loft
3 outlets
Trailer specs: Custom built steel trailer by Commonwealth Trailer Sales
Removable hitch when parked to prevent from theft
Including fenders around wheel well trailer stretches to highway limit of 8’6” wide
Subfloor dropped 6” for added head height in lofts
Fenders around wheel well to wick water away from house
Lightweight design with recessed crossmembers in subfloor for strength and allow for drainage if need be from floor (possible spills inside the house)
Subfloor securely bolted to steel Frame of trailer
Electric drum brakes and LED lighting
Advantech plywood painted with 3 coats of marine grade paint to protect undercarriage of house
Structural strength:
2x4 Kiln dried lumber and 1/2” CDX plywood
Simpson strong ties throughout
8” lag bolts secure walls to tralier flange
Diagonal strapping to prevent shearing forces and withstand forces on highway
Structural rods subfloor to roof
Home was built in sheltered airplane hanger free from the elements, must find your own place to park it
Can easily be converted to function on solar and be completely sustainable with a few modifications, not included
Also willing to sell furnishings such as curtains, baskets, hooks and hangers to help the next person with organization
Feel free to reach out with any questions or inquiries
Buyer must pick-up, sorry no delivery
