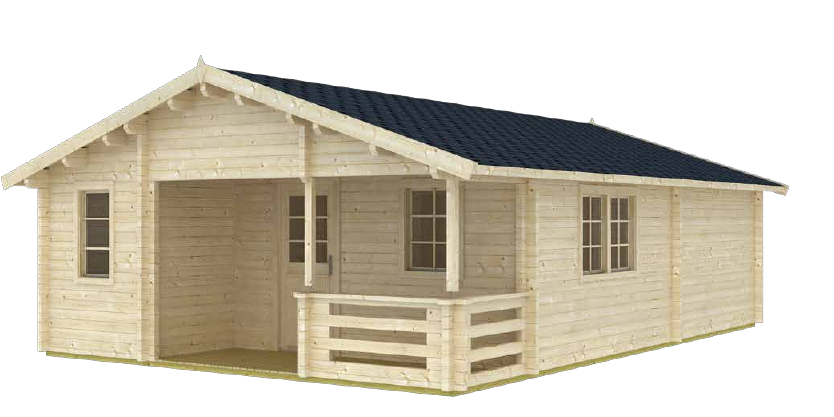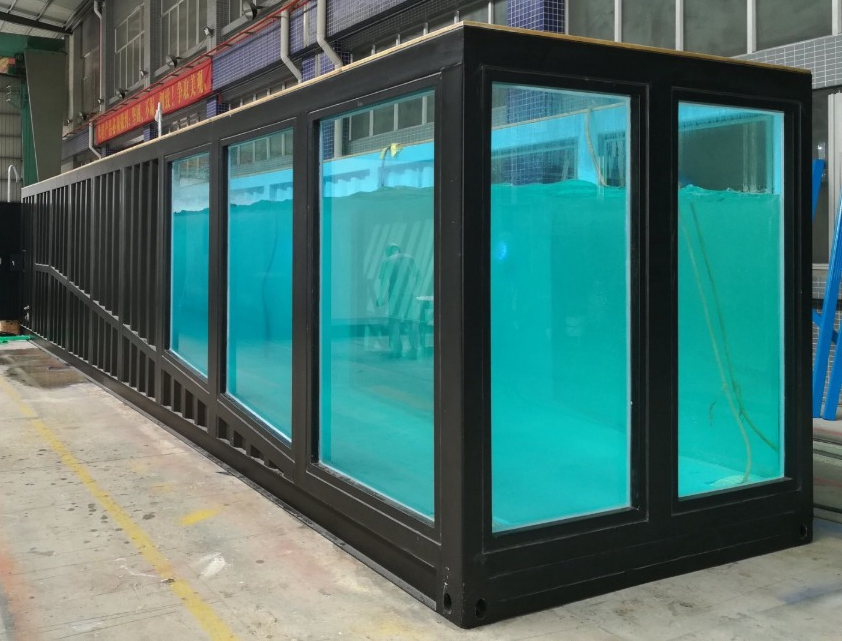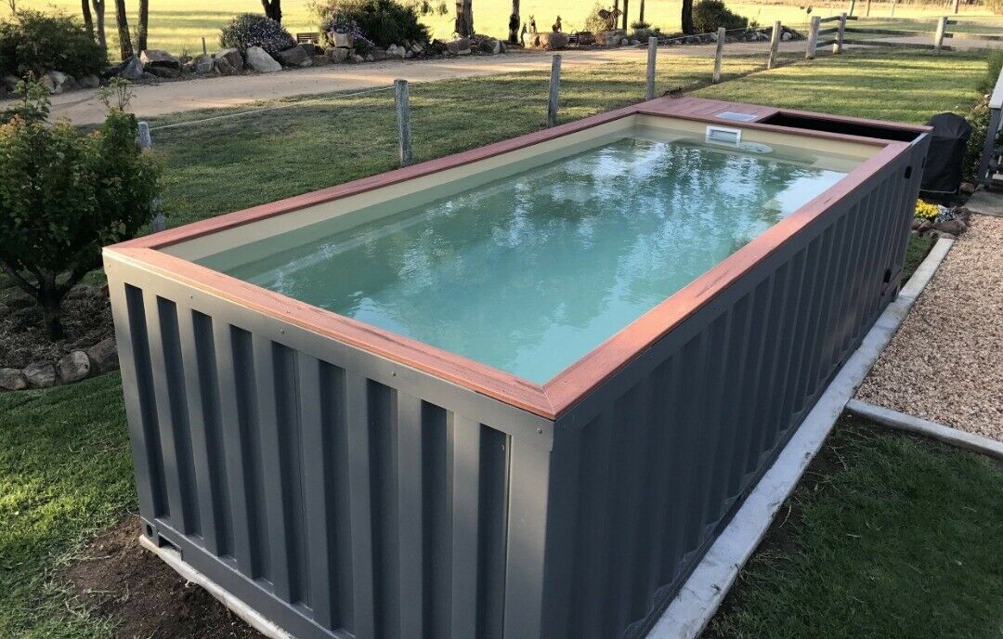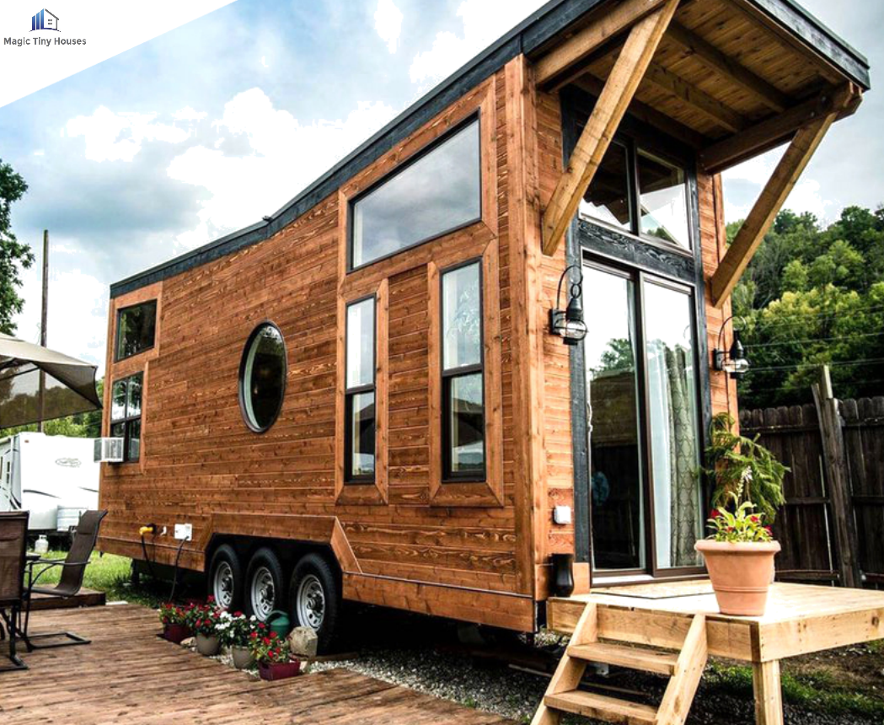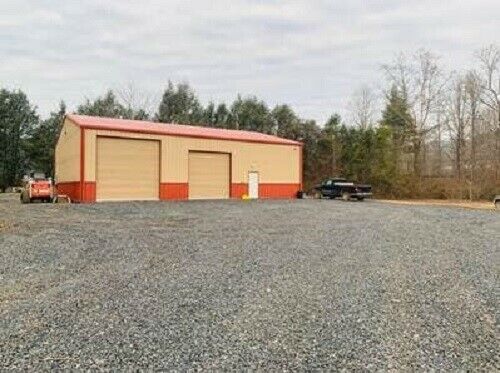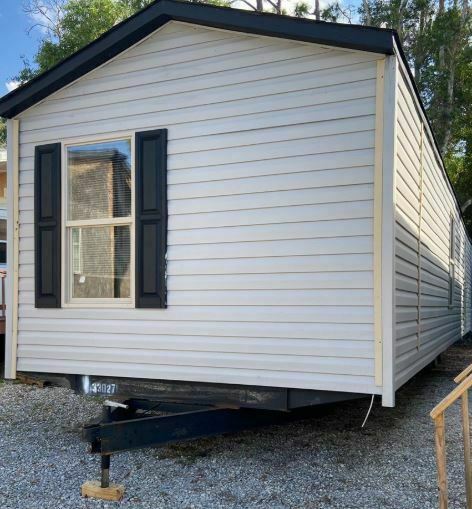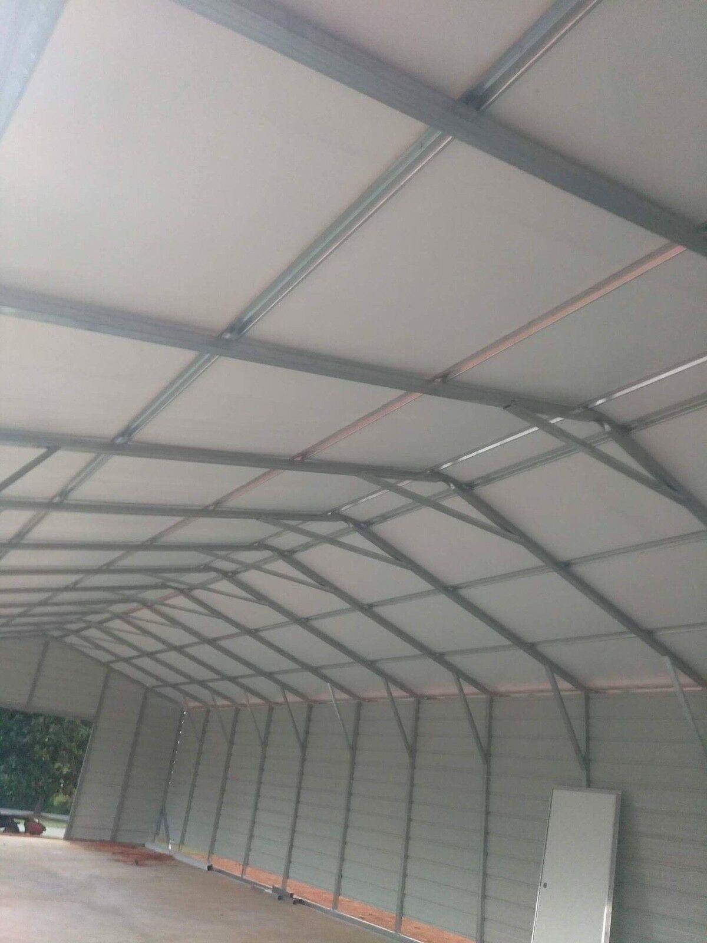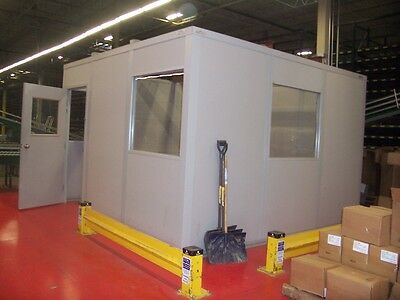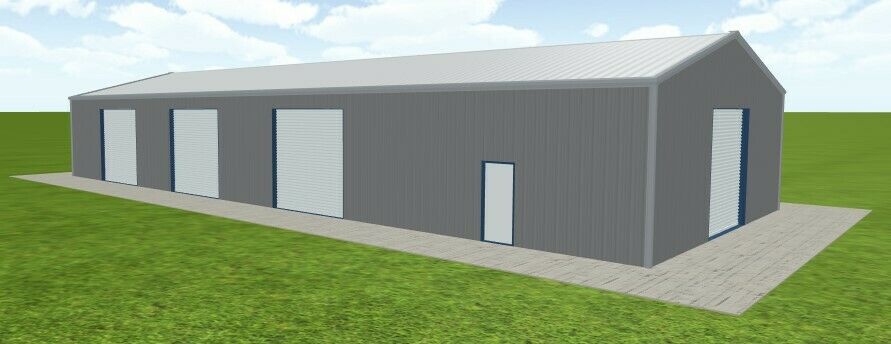-40%
424 sq ft Eco Log Guest Pool House Cabin building Kit with 56 sq ft porch
$ 13530.13
- Description
- Size Guide
Description
This Multi room Log Home Cabin Series has 480 sq ft of space includes covered porch, the kit includes 1-3/4" x 4-1/2" T&G wall logs, 3/4" T&G roof deck boards, with windows & doorsTHIS LOG CABIN IS GREAT FOR SOMEONE LOOKING FOR A HOBBY ROOM, HOME OFFICE SPACE, WORK SPACE, EXTRA SPACE, GUEST HOUSE, VACATION HOUSE, HUNTING CABIN, OR EVEN A PLACE TO LIVE.
Dimensions: A: 19 ft. 5 in. x 27 ft 5 in, with a 13 ft x 4 ft 6 in. porch, 392 interior sq ft, 56.0 sq ft porch, 448 sq ft under roof.
Whats included:
ready to mount on your foundation.
(WE DO NOT PROVIDE FOUNDATION)
pre-cut numbered interlocking exterior wall logs 1 3/4" x 4 1/4"
pre-cut numbered interlocking interior wall logs 1 3/4" x 4 1/4"
vaulted ceilings
roof purlins
tongue & groove roof boards
fascia trims
wood windows
entry doors c/w locks, deadbolts, keys
window & door trims
interior doors c/w hardware
material is northern spruce
kit includes material and assembly instructions
roofing material covering not included
