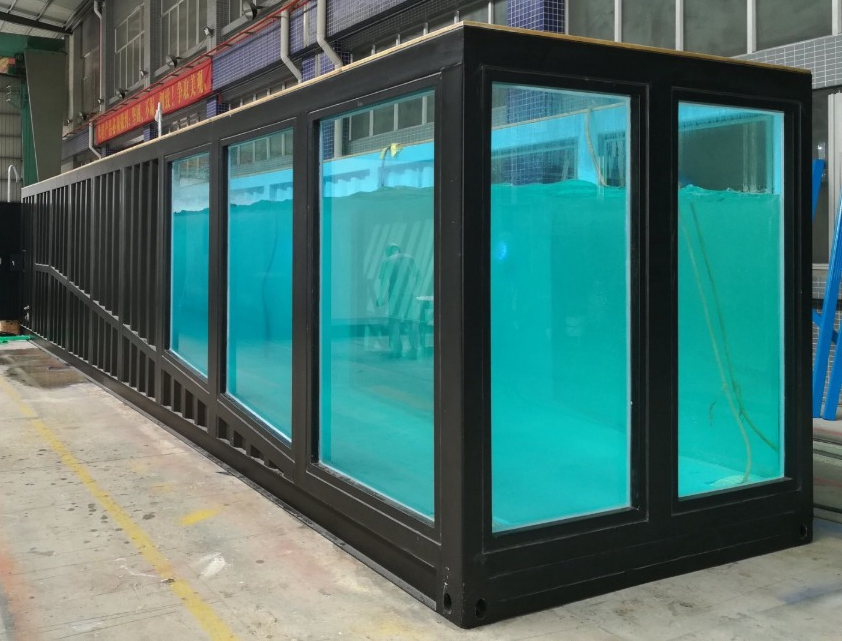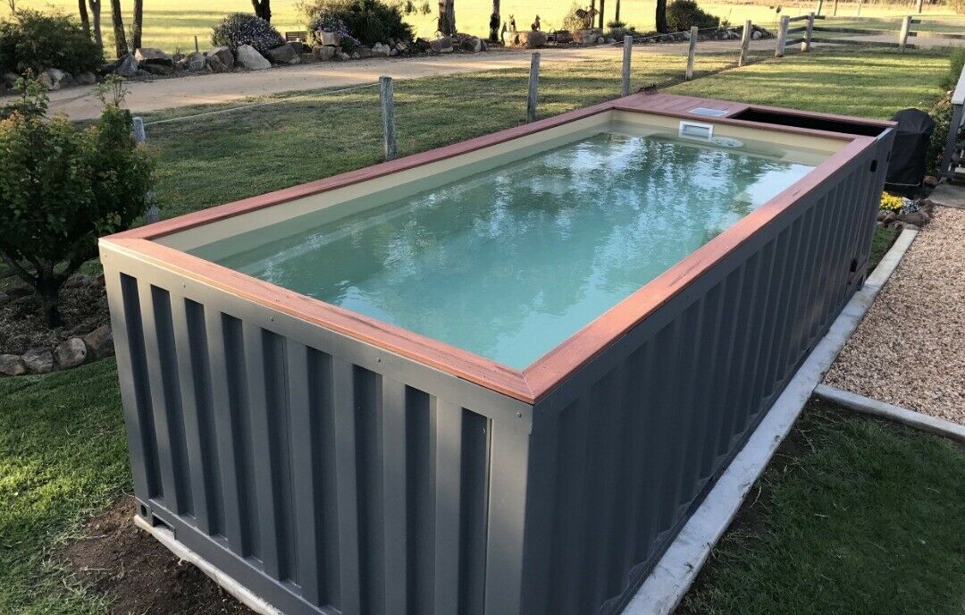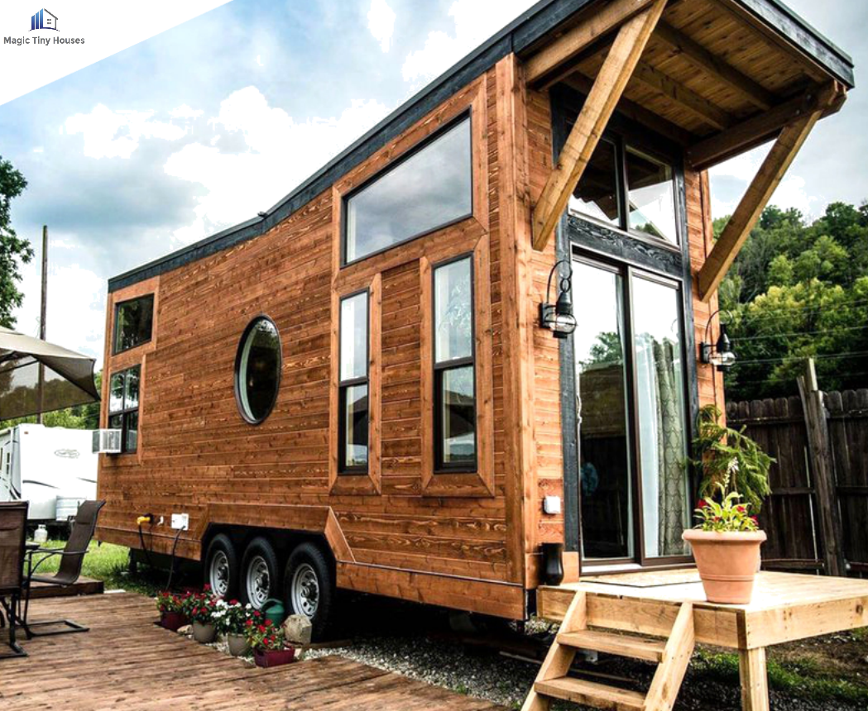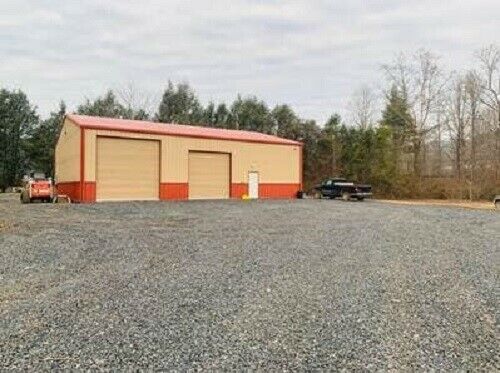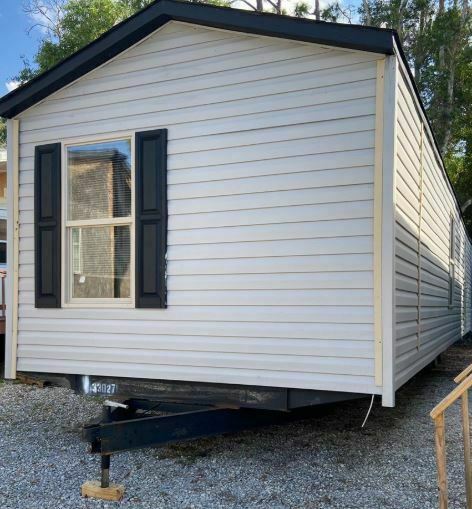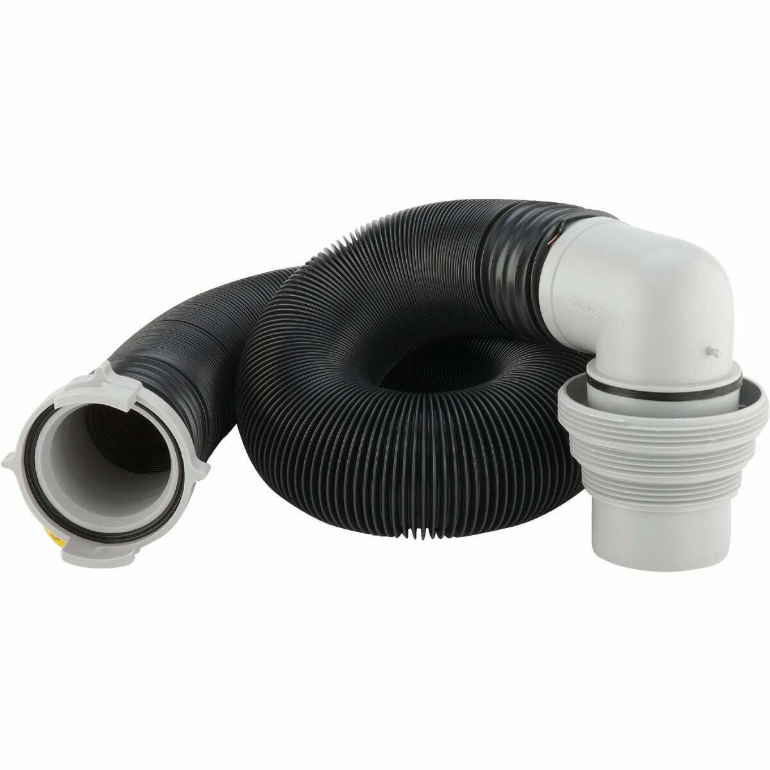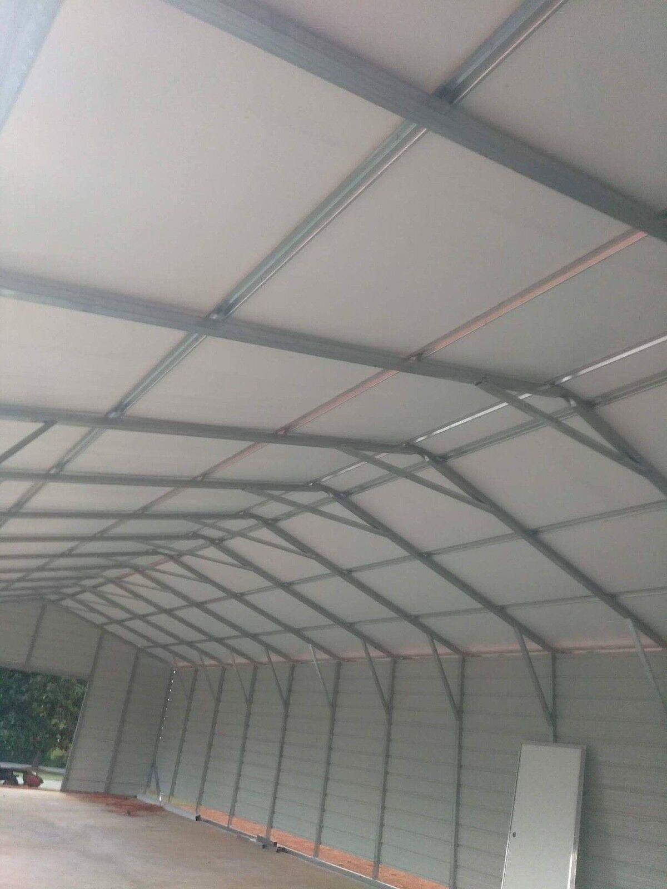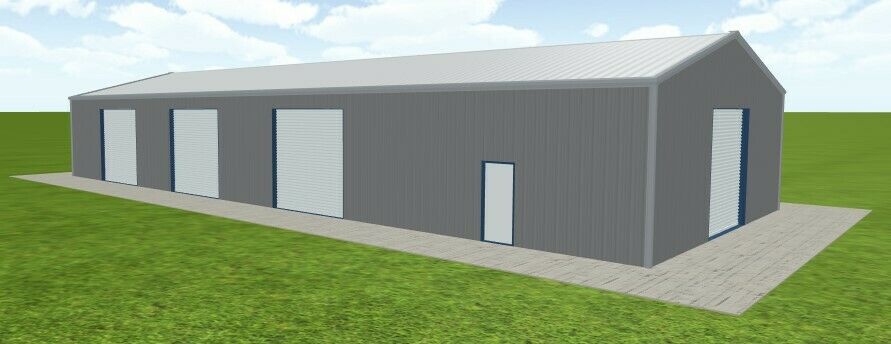-40%
Gustav J68A 19 ft. 6 in x 19 ft. 6 in multi room log cabin style building kit
$ 17024.83
- Description
- Size Guide
Description
The Gustav J68A 19 ft. 6 in. x 19 ft 6 in. multi room Log cabin kit is an excellent design to provide a large amount of open space also includes two 9 ft. x 6 ft 3 in. rooms and and a 19 ft x 6 ft bunk area . This building offers 456 sq. ft. of total interior space. This building is an easy quick assembly project for the D.I.Y. that needs some extra space to set up an office or some additional space for an over crowded home . The building is shipped direct to you via curbside. Roofing shingles are sold separately.Hand crafted wood European style windows insulated
Hand crafted wood door
Vaulted ceiling design
2-6/8 in. tongue and groove wall logs
3/4" Tongue groove roof deck boards
Floor boards included
foundation runners included
Window installed either wall
Window and door can be installed either side.
Keyed entry hardware included
Technical drawings
Manufactured to order ( 5-6 weeks)
Specs:
Internal area(m²) 456 sq. ft. ,Wall thickness 2 6/8 in. Roof material 3/4 in. tongue & groove boards Roof are(m²)55 Window quantity 6 Window types Single, double Window width x length (cm130x 92, 70x92 Door quantity 3 Door dimensions width x length(cm)85 x 192 Door type single half glazed, single full wood Door and window glazing4+12+4mm double half glazed, Door lock Cylinder lock with 2 keys
Items required for assembly:
Mallet, level, square, cordless drill, drill bits, screwdriver, screwdriver bits, ratcheting straps, safety glasses, saw and hammer.








